Rancho Sierra Apartments - Apartment Living in Phoenix, AZ
About
Welcome to Rancho Sierra Apartments
3040 E Shea Blvd Phoenix, AZ 85028P: 602-482-2729 TTY: 711
F: 602-482-3820
Office Hours
Monday through Thursday: 9:00 AM to 6:00 PM. Friday: 9:00 AM to 5:00 PM. Saturday: 10:00 AM to 5:00 PM. Sunday: 11:00 AM to 5:00 PM.
Welcome to Rancho Sierra Apartments in Phoenix, Arizona, where comfort meets convenience! Enjoy the vibrancy of an active lifestyle within our neighborhood without sacrificing the comforts of home. Our location gives you excellent access to everything you want and need without the hassle of lengthy travel. You can find local shopping, fantastic dining, and entertainment minutes from your front door with quick, easy access to State Route 51.
Find your dream home in one of our stunning pet-friendly apartments for rent. We offer seven open and inviting floor plans for you to choose from. Our bright, airy apartment homes feature a well-equipped electric kitchen, spacious walk-in closets, and modern, neutral interiors. Some select homes offer a washer and dryer, extra storage, and a private patio or balcony for enjoying those stunning Arizona views.
Relax in our inviting, professionally managed community and allow yourself to feel the satisfaction of being at home. Immerse yourself in our thorough DVD library. Get to know your neighbors with our resident social activities, or enjoy the company of guests and let them reside in our furnished guest suite. Rancho Sierra Apartments will be your last stop when searching for the perfect pet-friendly apartment home in Phoenix, AZ; schedule your tour and find an oasis awaiting you.
Floor Plans
0 Bedroom Floor Plan
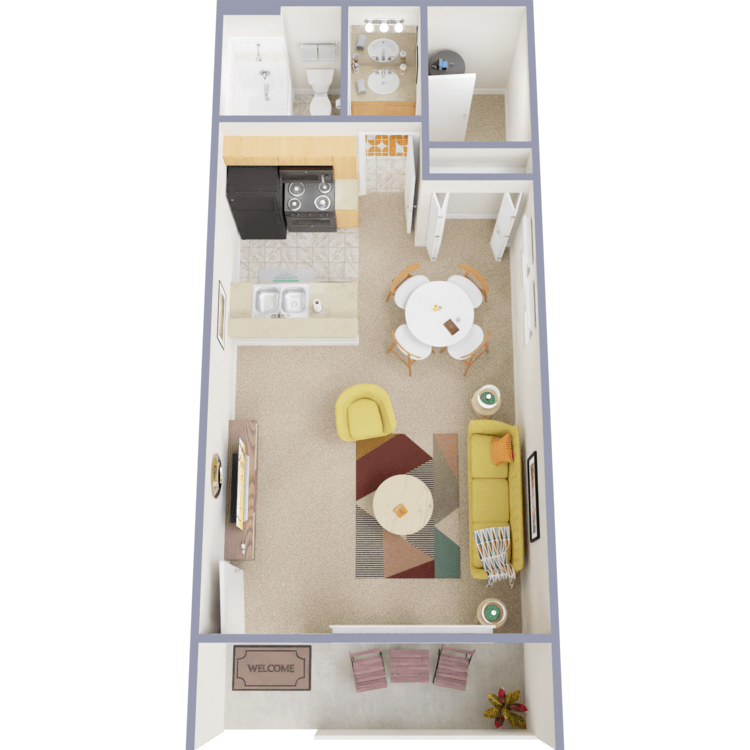
Studio
Details
- Beds: Studio
- Baths: 1
- Square Feet: 420
- Rent: $1024
- Deposit: $0-$150
Floor Plan Amenities
- Balcony or Patio
- Breakfast Bar *
- Ceiling Fans *
- Central Air and Heating *
- Dishwasher *
- High-speed Internet Available
- Microwave *
- Mini and Vertical Blinds *
- Open, Inviting Floor Plans
- Refrigerator *
- Upgraded Appliance Package *
- Vertical Blinds *
- View
- Walk-in Closets *
- Washer and Dryer *
* In Select Apartment Homes
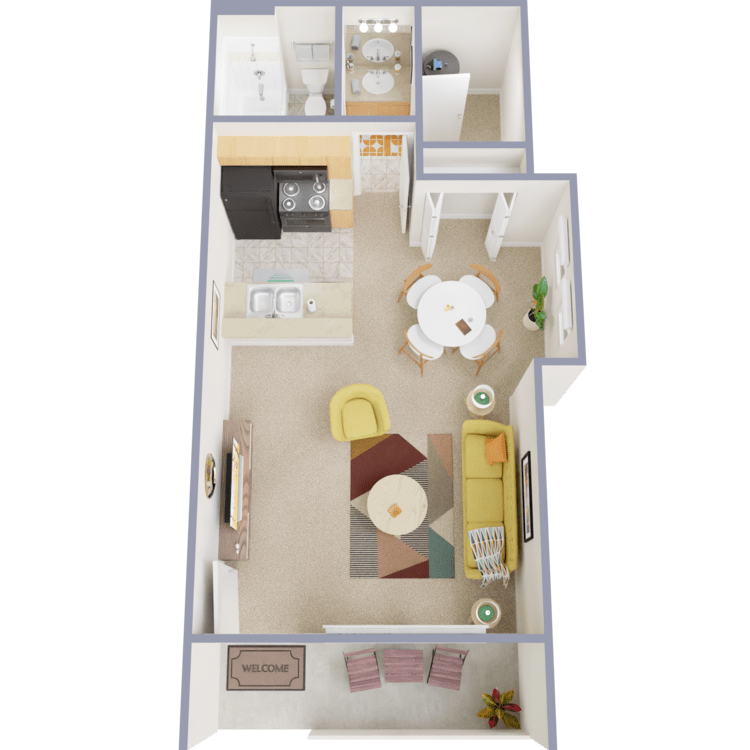
Studio Deluxe
Details
- Beds: Studio
- Baths: 1
- Square Feet: 440
- Rent: $1050
- Deposit: $0-$150
Floor Plan Amenities
- Balcony or Patio
- Breakfast Bar *
- Ceiling Fans
- Central Air and Heating
- Dishwasher
- High-speed Internet Available
- Microwave
- Mini and Vertical Blinds
- Open, Inviting Floor Plans
- Refrigerator
- Upgraded Appliance Package
- View
- Walk-in Closets
- Washer and Dryer *
* In Select Apartment Homes
Floor Plan Photos
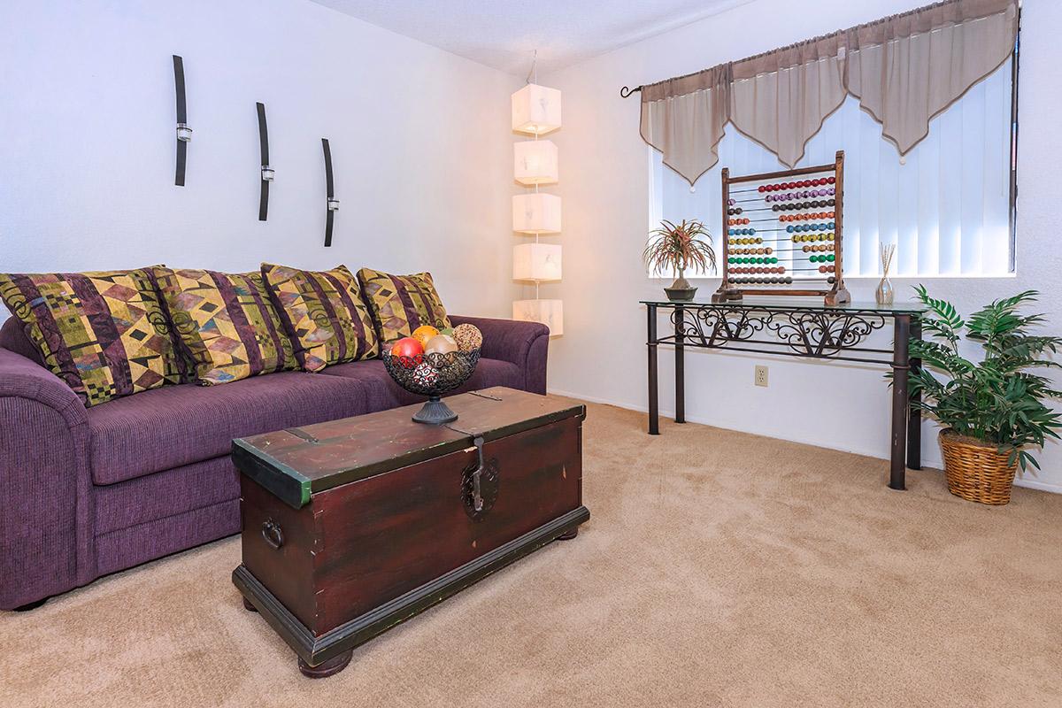
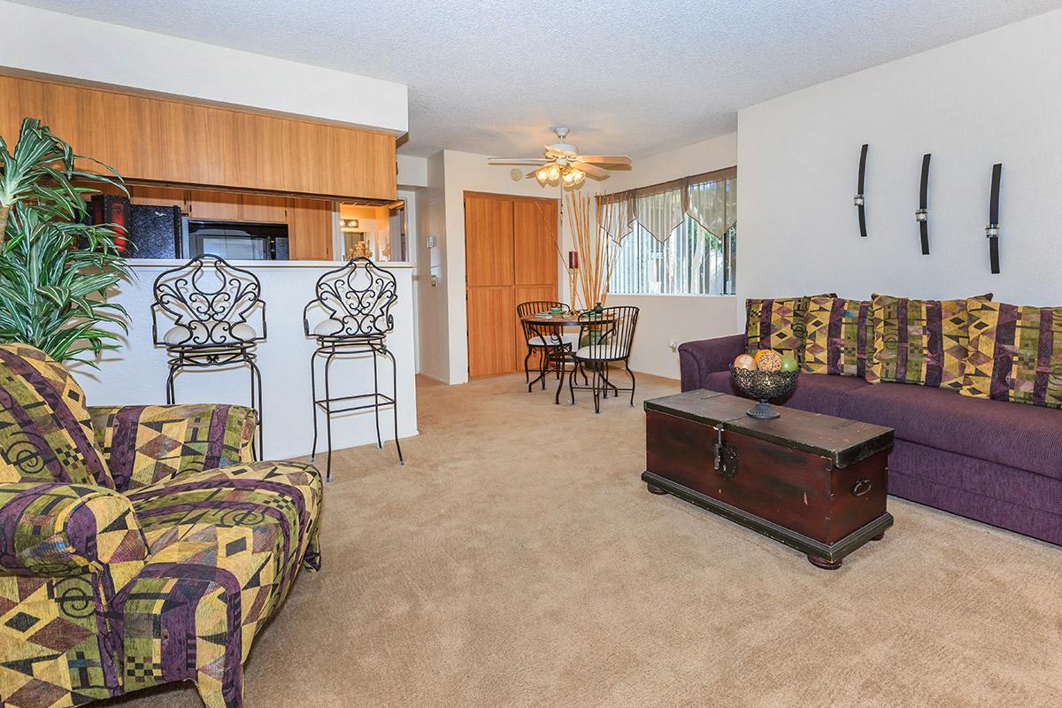
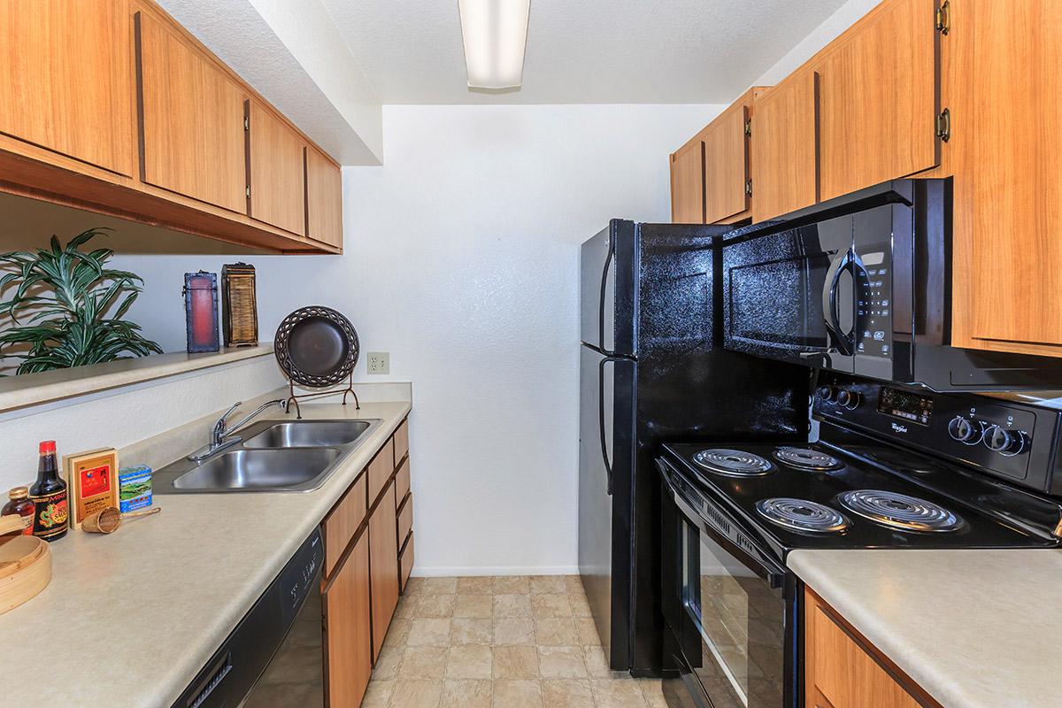
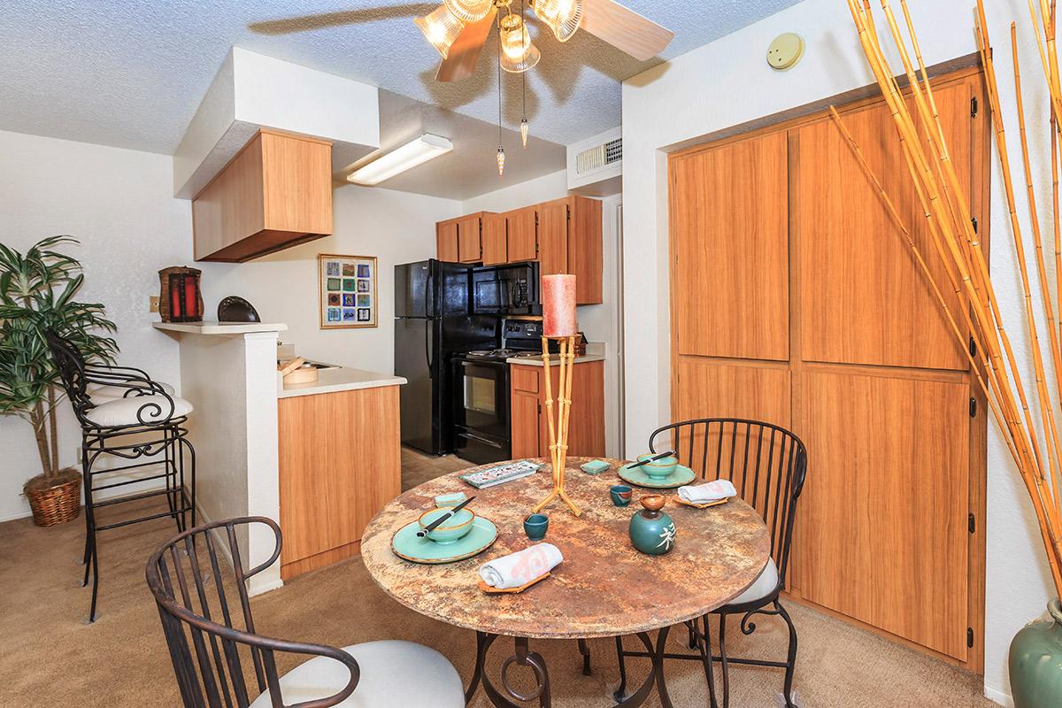
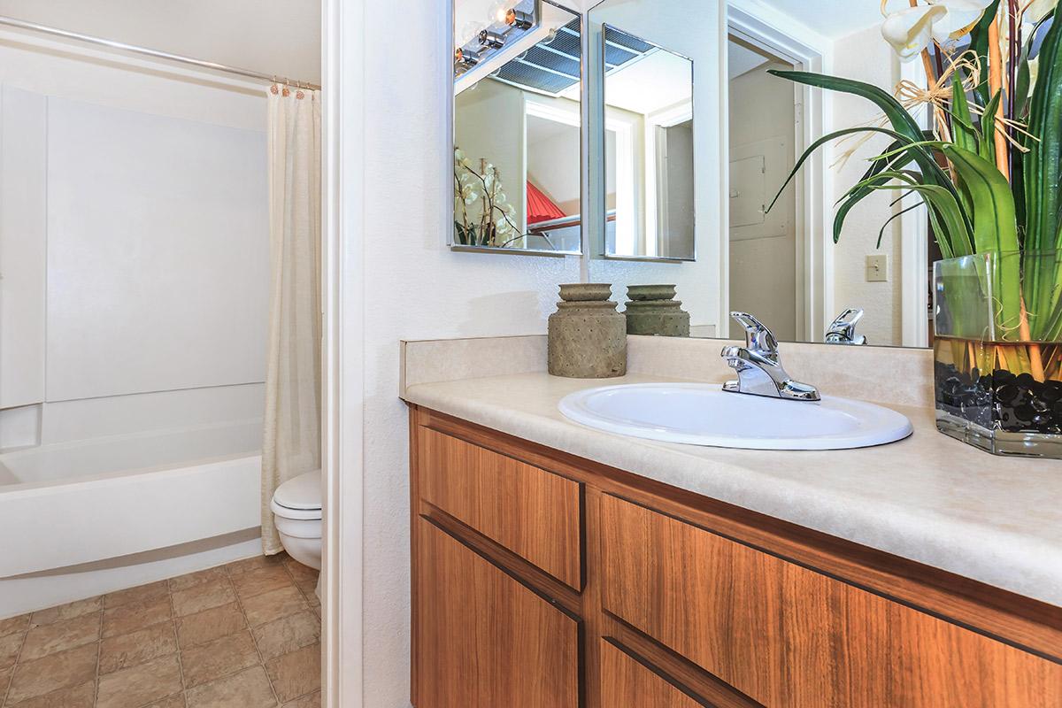
1 Bedroom Floor Plan
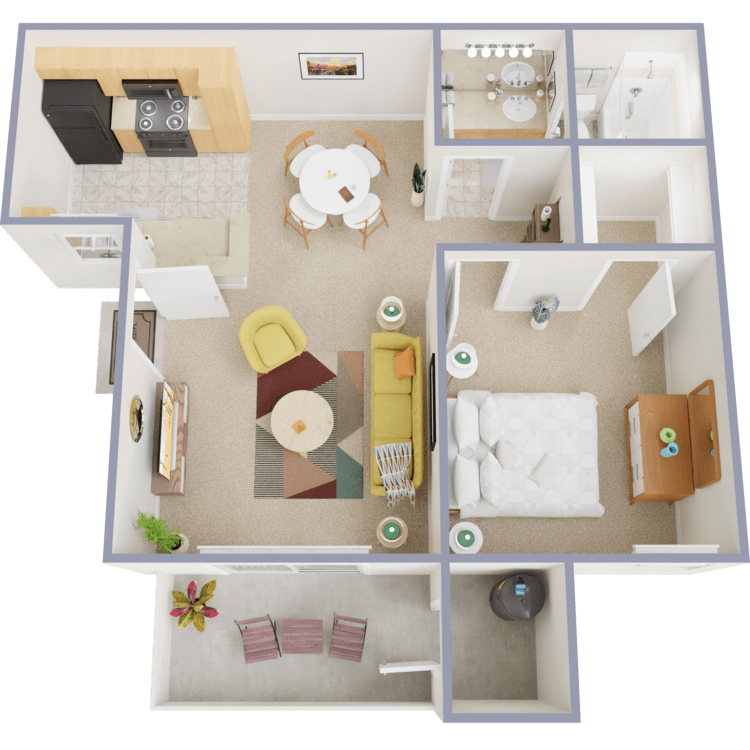
1 Bed 1 Bath
Details
- Beds: 1 Bedroom
- Baths: 1
- Square Feet: 610
- Rent: $1150
- Deposit: $0-$150
Floor Plan Amenities
- Balcony or Patio
- Breakfast Bar *
- Ceiling Fans
- Central Air and Heating
- Dishwasher
- High-speed Internet Available
- Microwave
- Mini and Vertical Blinds
- Mirrored Closet Doors *
- Open, Inviting Floor Plans
- Pantry *
- Refrigerator
- Upgraded Appliance Package
- View
- Walk-in Closets
- Washer and Dryer *
* In Select Apartment Homes
Floor Plan Photos
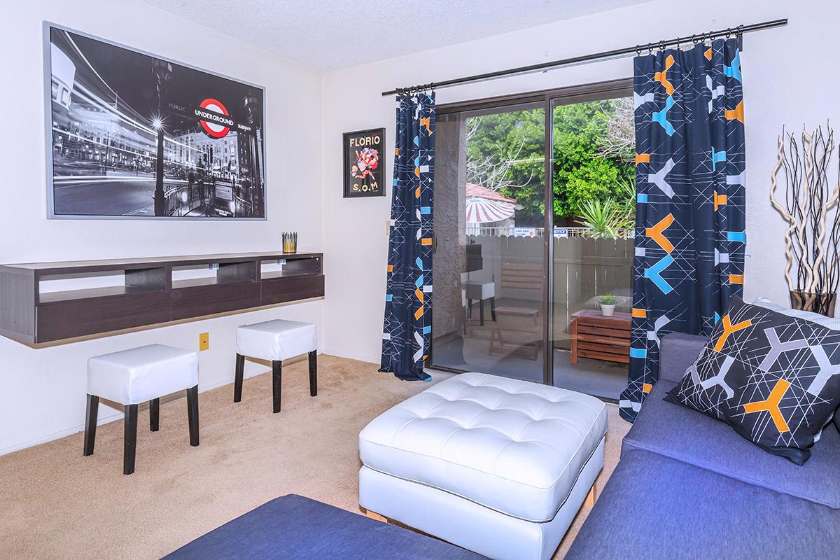
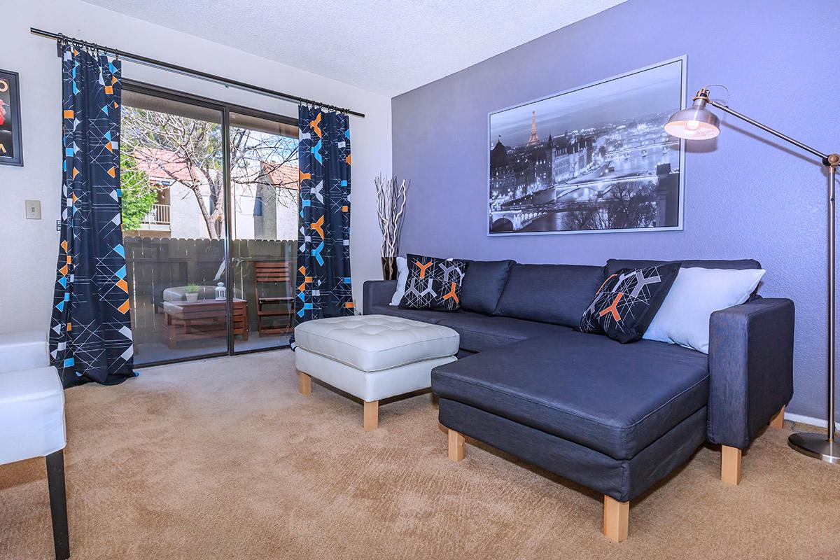
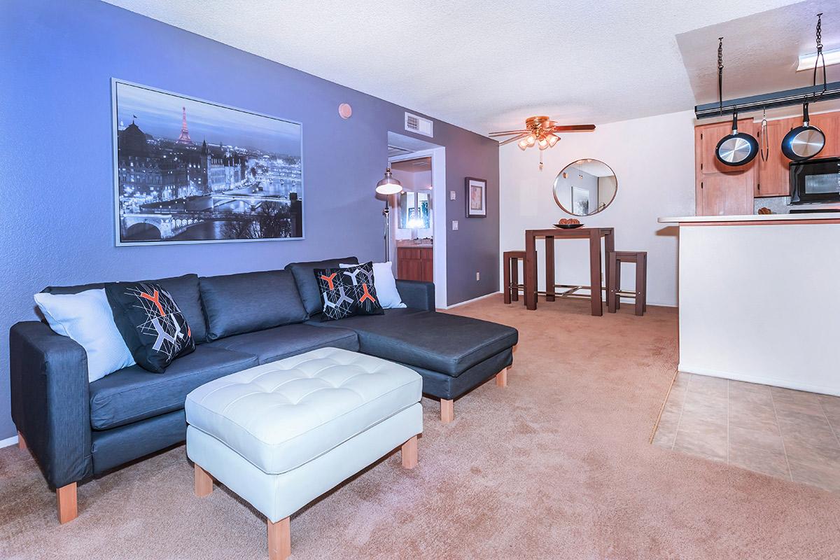
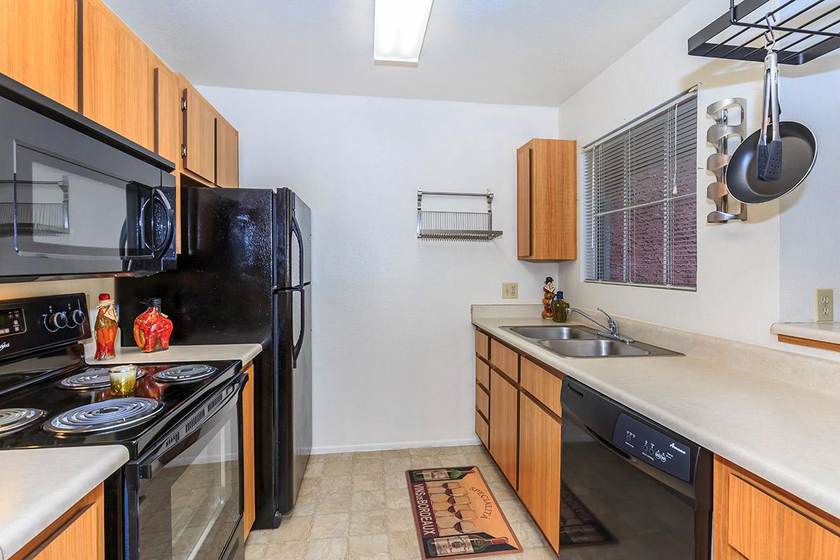
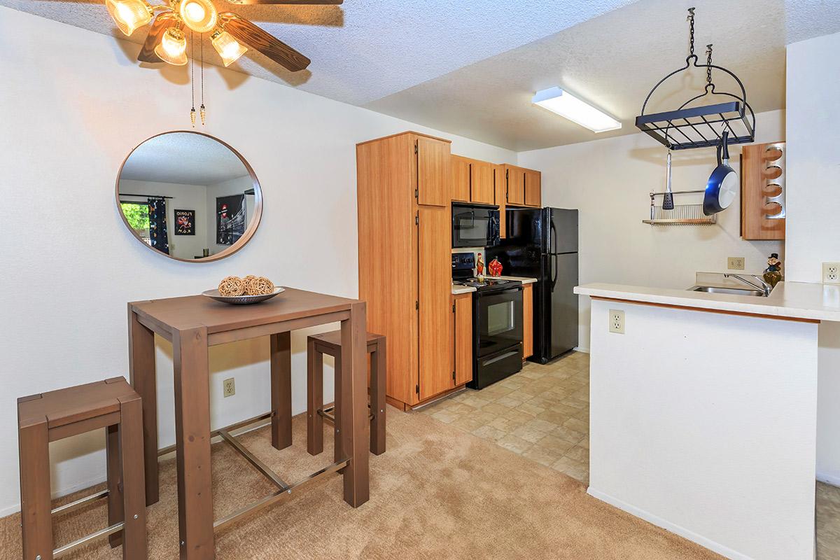
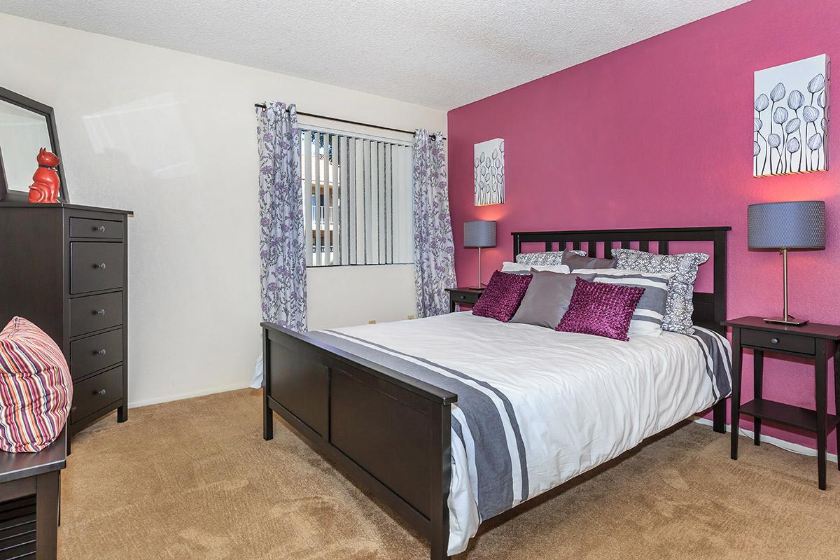
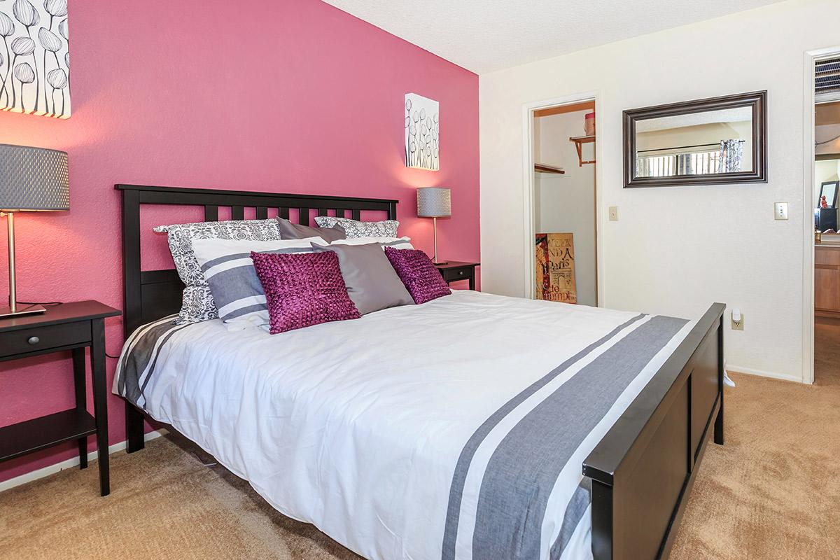
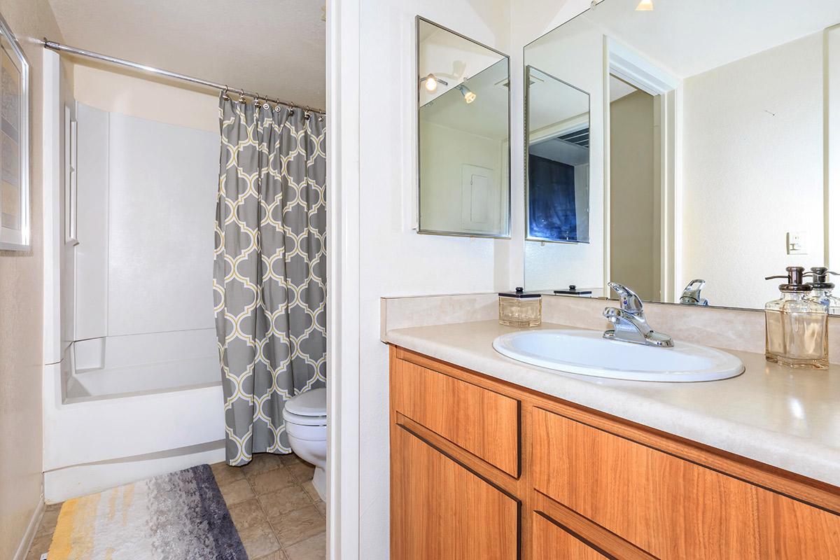
2 Bedroom Floor Plan
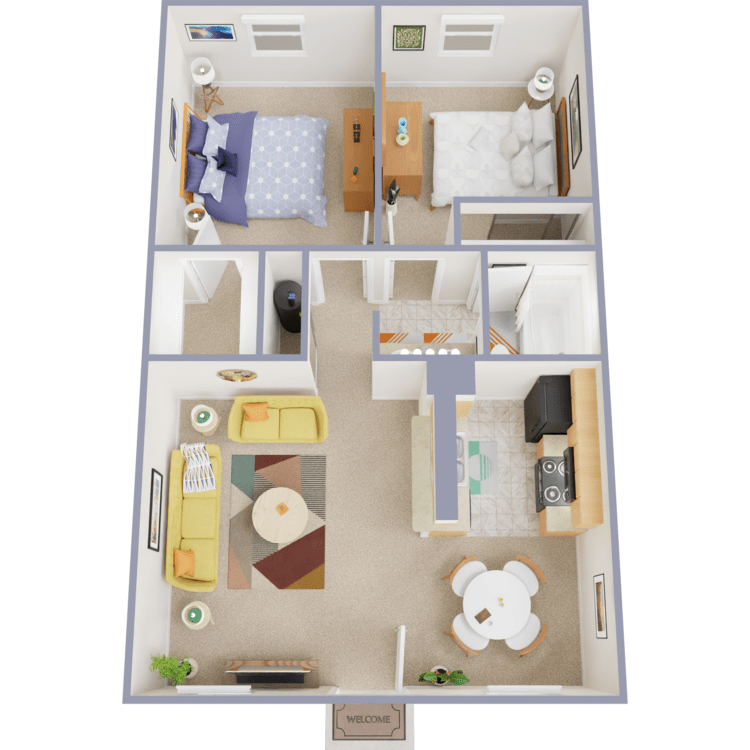
2 Bed 1 Bath
Details
- Beds: 2 Bedrooms
- Baths: 1
- Square Feet: 770
- Rent: $1300
- Deposit: $0-$150
Floor Plan Amenities
- Balcony or Patio
- Breakfast Bar *
- Ceiling Fans
- Central Air and Heating
- Dishwasher
- High-speed Internet Available
- Microwave
- Mini and Vertical Blinds
- Mirrored Closet Doors *
- Open, Inviting Floor Plans
- Pantry *
- Refrigerator
- Upgraded Appliance Package
- View
- Walk-in Closets
- Washer and Dryer *
* In Select Apartment Homes
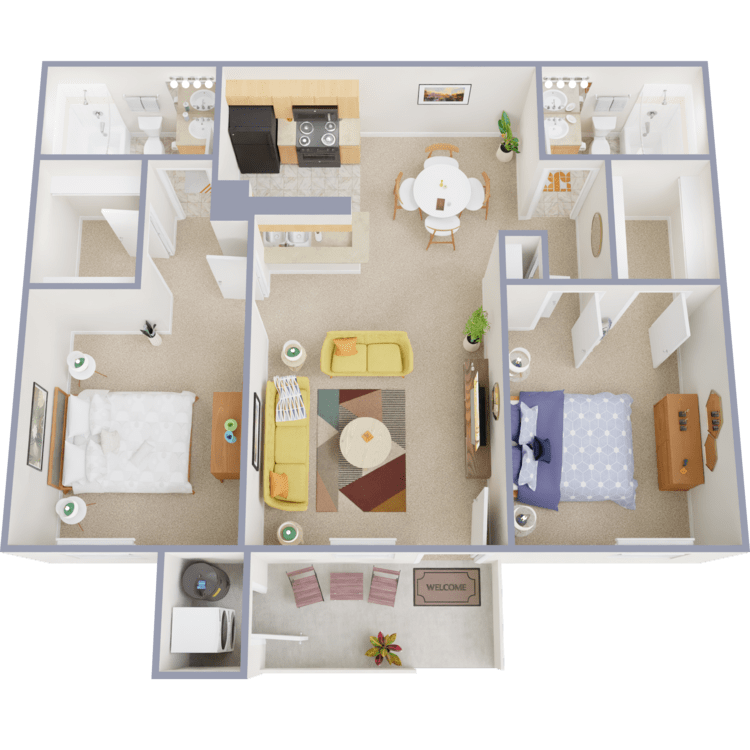
2 Bed 2 Bath
Details
- Beds: 2 Bedrooms
- Baths: 2
- Square Feet: 912
- Rent: $1425
- Deposit: $0-$150
Floor Plan Amenities
- Balcony or Patio
- Breakfast Bar *
- Ceiling Fans
- Central Air and Heating
- Dishwasher
- High-speed Internet Available
- Microwave
- Mini and Vertical Blinds
- Open, Inviting Floor Plans
- Pantry *
- Refrigerator
- Upgraded Appliance Package
- View
- Walk-in Closets
- Washer and Dryer *
* In Select Apartment Homes
Floor Plan Photos
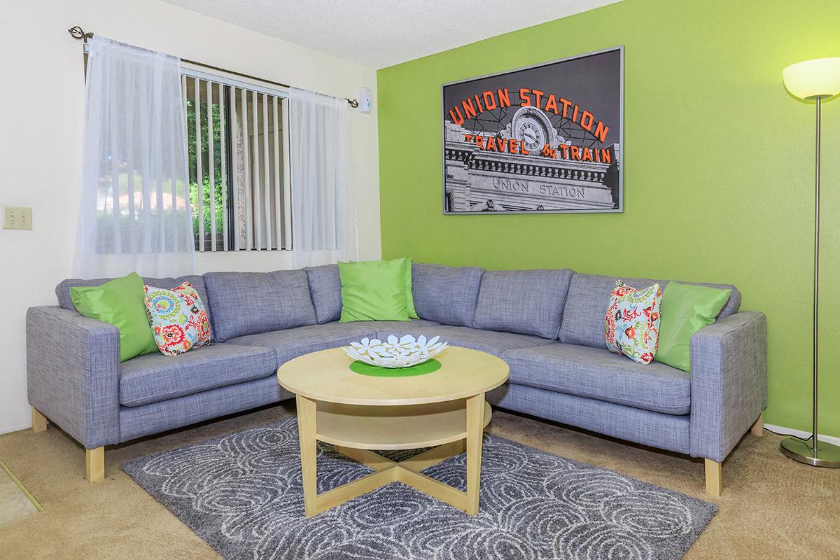
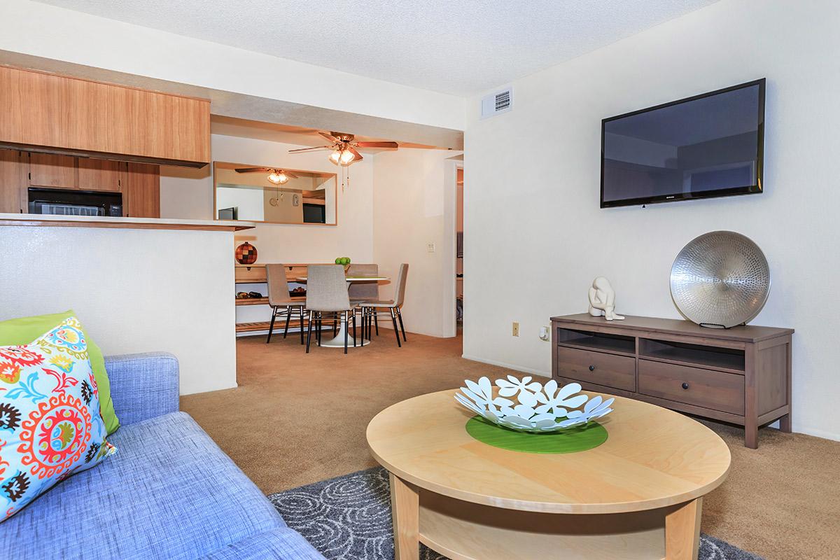
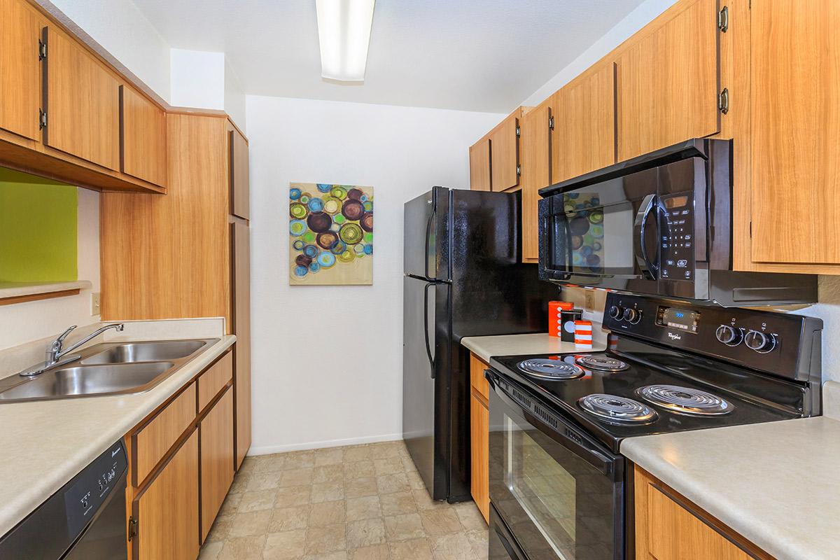
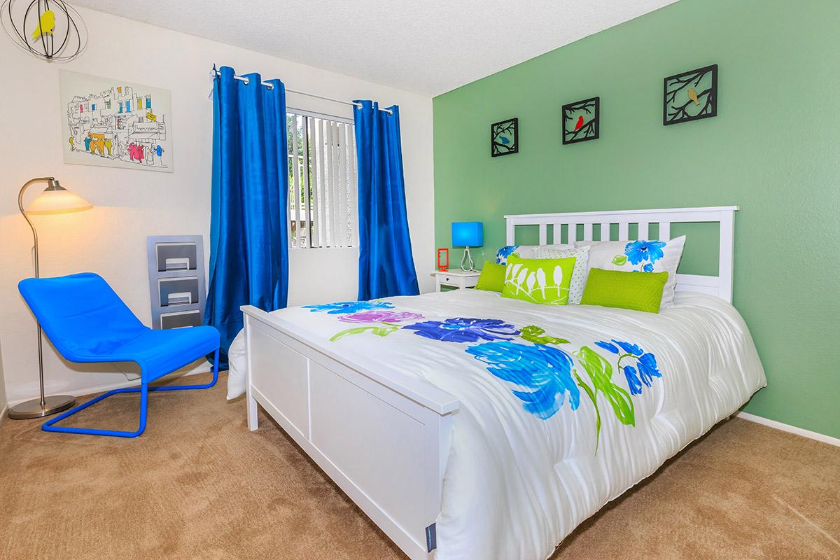
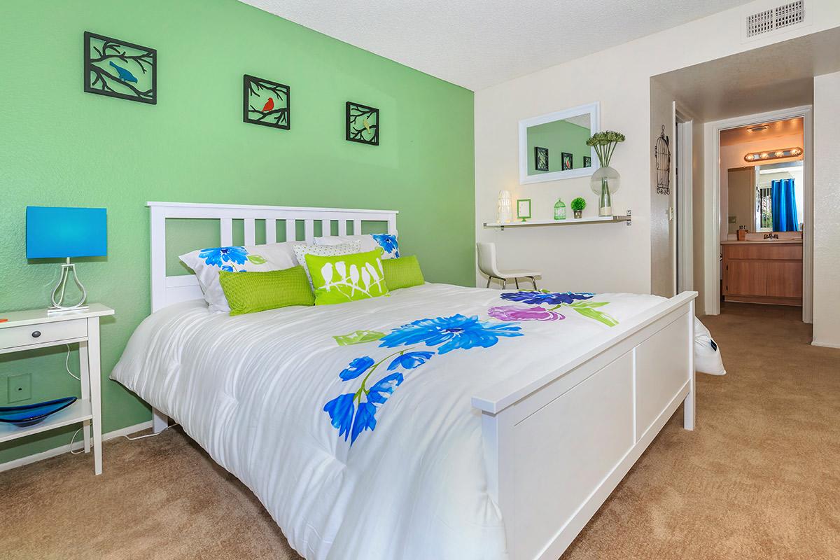
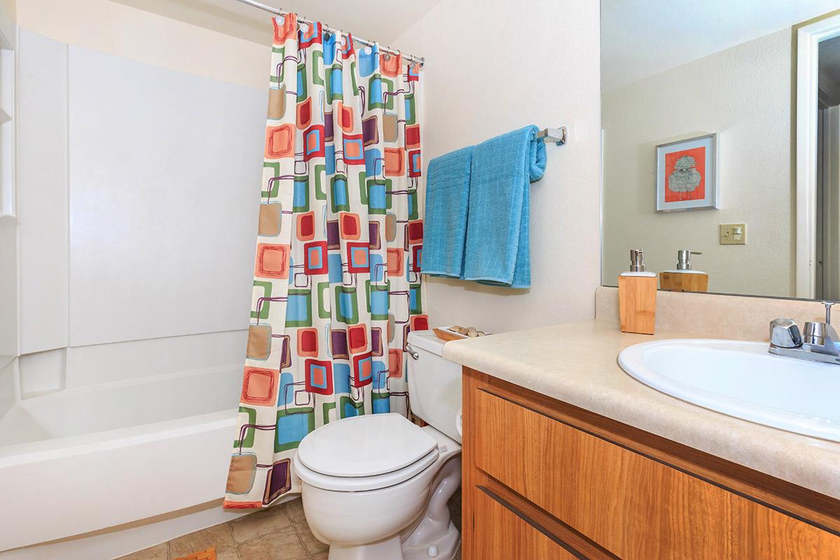
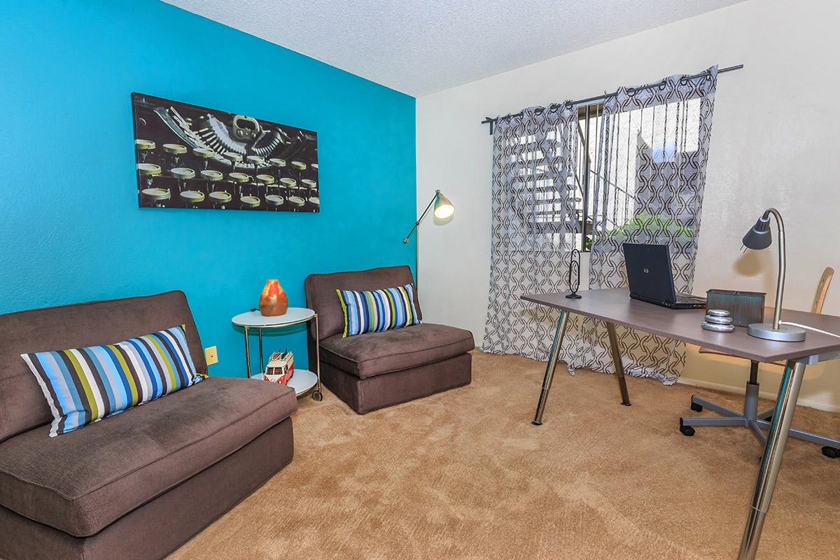
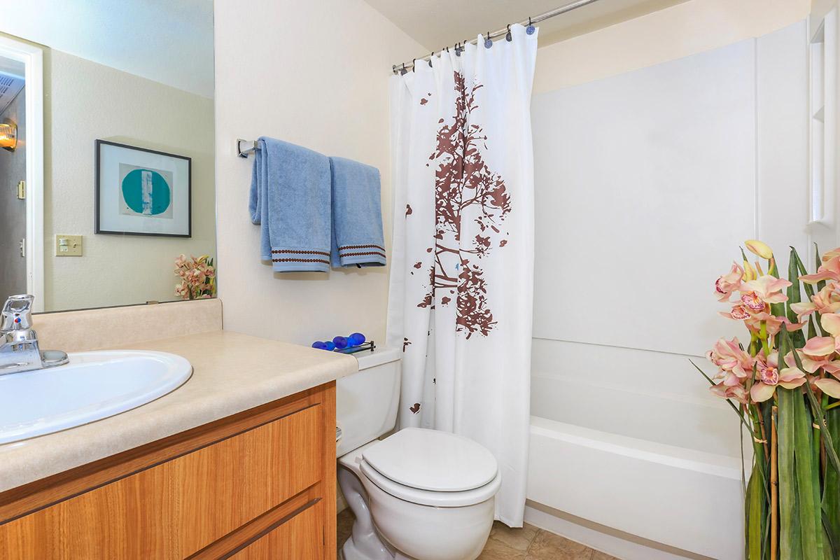
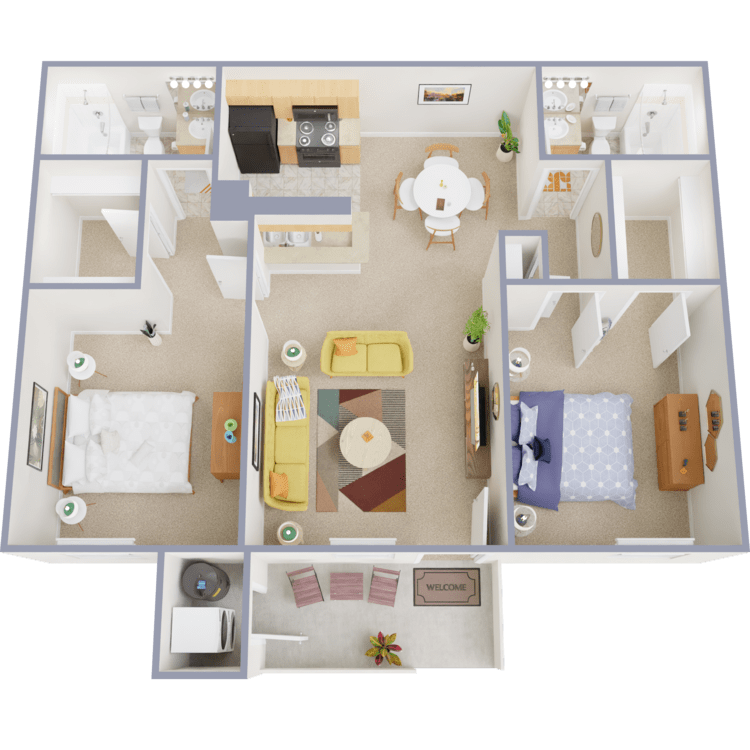
Casita Home
Details
- Beds: 2 Bedrooms
- Baths: 2
- Square Feet: 912
- Rent: $1899
- Deposit: $0-$150
Floor Plan Amenities
- Balcony or Patio
- Breakfast Bar
- Ceiling Fans
- Central Air and Heating
- Dishwasher
- First Level Home
- High-speed Internet Available
- Microwave
- Mini and Vertical Blinds
- Open, Inviting Floor Plans
- Pantry *
- Refrigerator
- Upgraded Appliance Package
- View
- Walk-in Closets
- Washer and Dryer
* In Select Apartment Homes
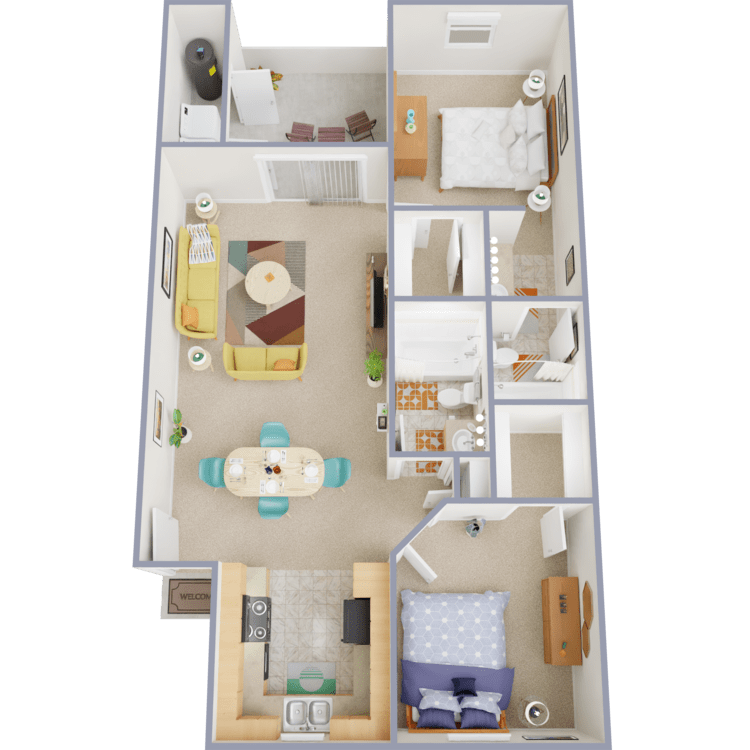
Patio Home
Details
- Beds: 2 Bedrooms
- Baths: 2
- Square Feet: 970
- Rent: $1680
- Deposit: $0-$150
Floor Plan Amenities
- Balcony or Patio
- Breakfast Bar *
- Ceiling Fans
- Central Air and Heating
- Dishwasher
- First Level Home
- High-speed Internet Available
- Microwave
- Mini and Vertical Blinds
- Open, Inviting Floor Plans
- Pantry *
- Refrigerator
- Upgraded Appliance Package
- View
- Walk-in Closets
- Washer and Dryer
* In Select Apartment Homes
Community Map
If you need assistance finding a unit in a specific location please call us at 602-482-2729 TTY: 711.
Amenities
Explore what your community has to offer
Community Features
- 24-Hour On-site Emergency Maintenance
- Assigned Covered Parking
- Charcoal Barbecue Grills
- Copy and Fax Services
- DVD Library
- Fitness Center
- Freeway Access Nearby
- Furnished Guest Suite
- Guest Parking
- Incredible Mountain Views
- Online Payment Options
- Resident Social Activities
- Three Swimming Pools
- Three Therapeutic Spas
- Two Convenient Clothing Care Centers
Apartment Features
- Balcony or Patio*
- Breakfast Bar*
- Ceiling Fans
- Central Air and Heating
- Dishwasher
- First Level Home*
- High-speed Internet Available
- Microwave
- Mini and Vertical Blinds
- Mirrored Closet Doors*
- Open, Inviting Floor Plans
- Pantry*
- Refrigerator
- Single Level*
- Upgraded Appliance Package
- Vertical Blinds
- View
- Walk-in Closets
- Washer and Dryer*
* In Select Apartment Homes
Pet Policy
Pets Welcome Upon Approval. Breed Restrictions Apply. Limit of 2 pets per home. Maximum adult weight is 75 pounds. Pet deposit is $300 for 1 pet ($150 is refundable) Pet deposit is $500 for 2 pets ($250 is refundable) Monthly pet rent of $25 will be charged per pet. Please Call Office for Breed Restrictions.
Photos
Amenities
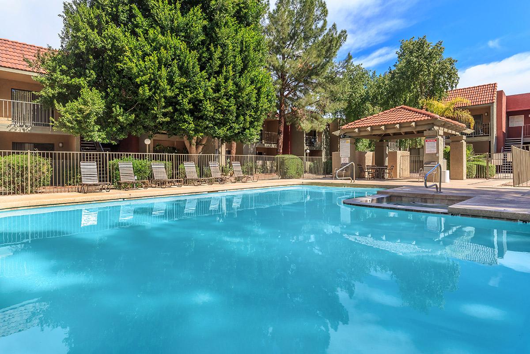
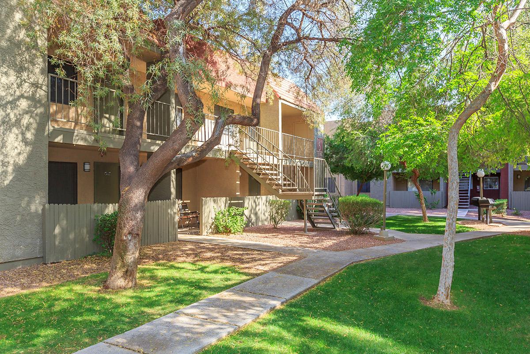
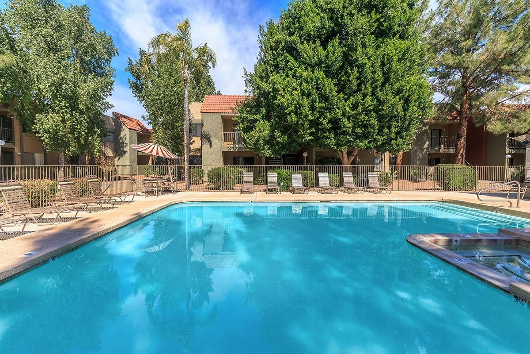
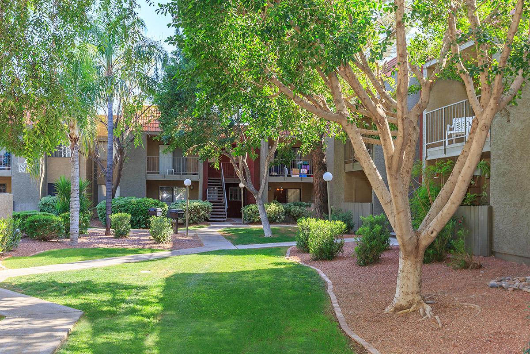
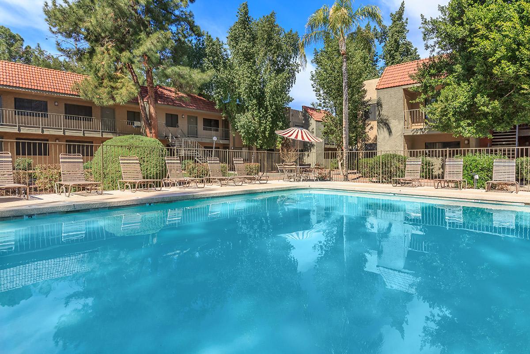
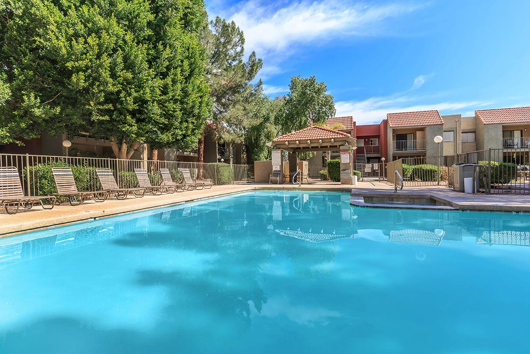
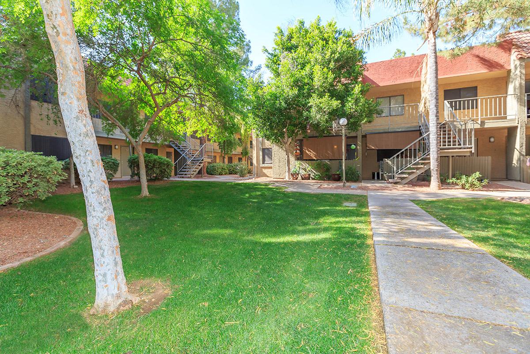
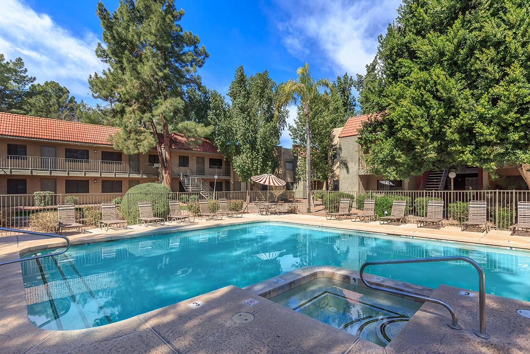
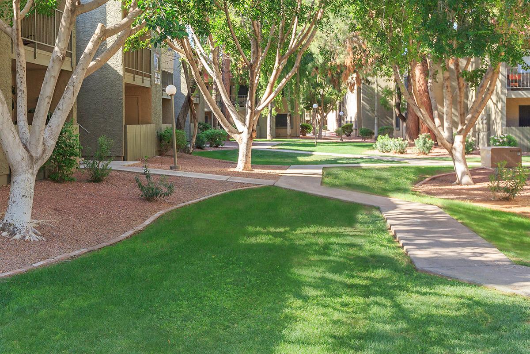
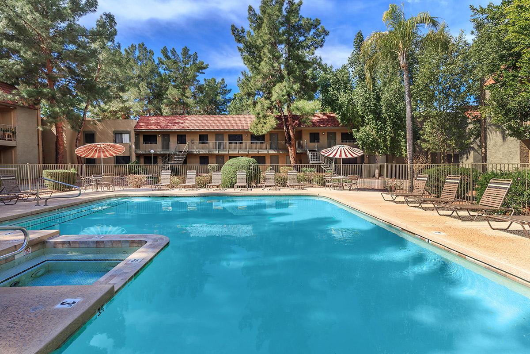
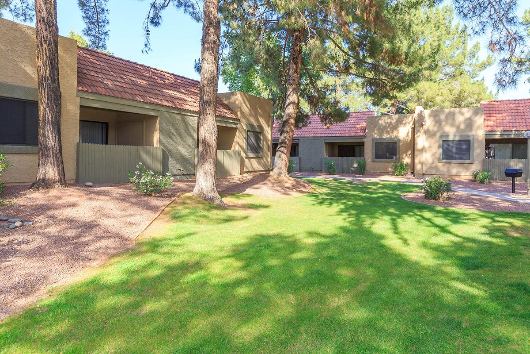
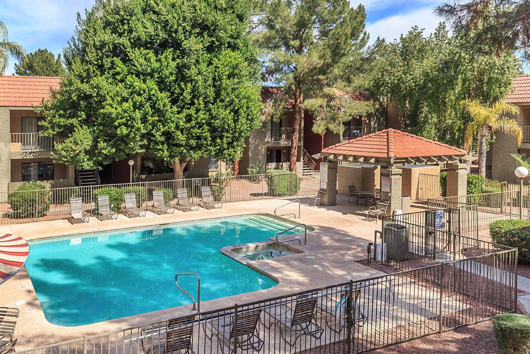
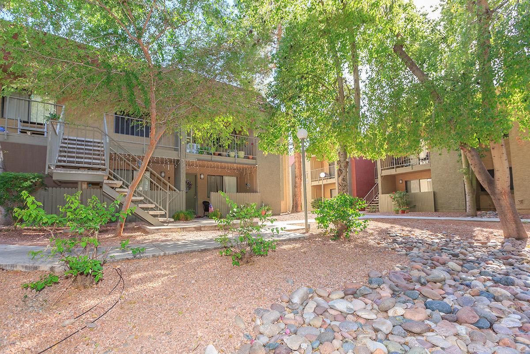
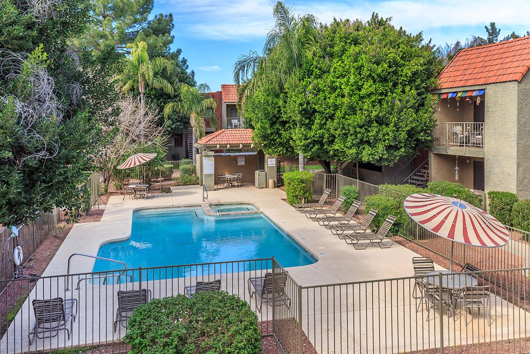
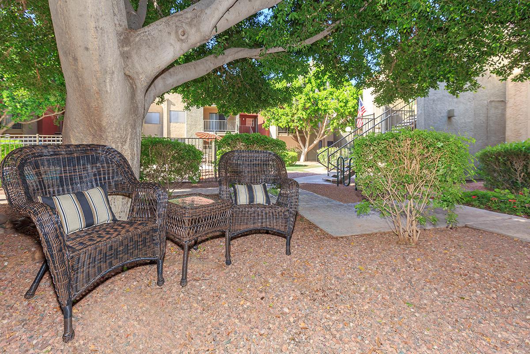
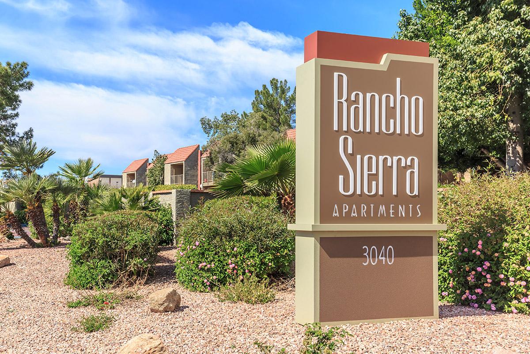
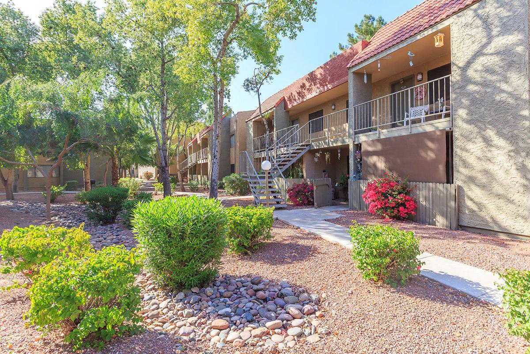
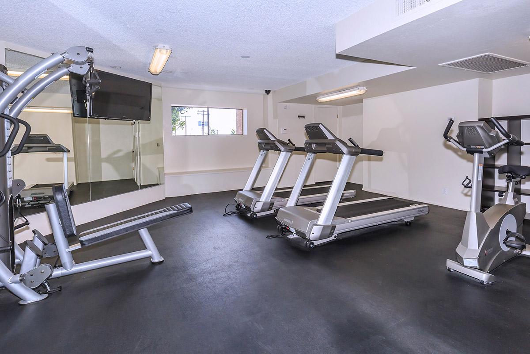
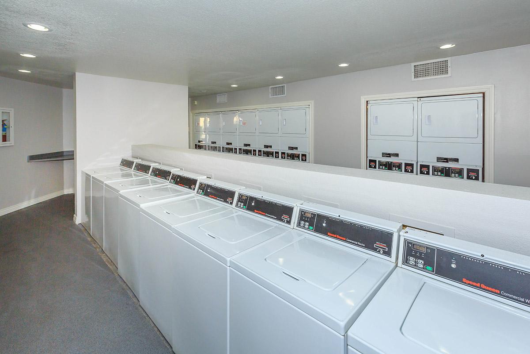
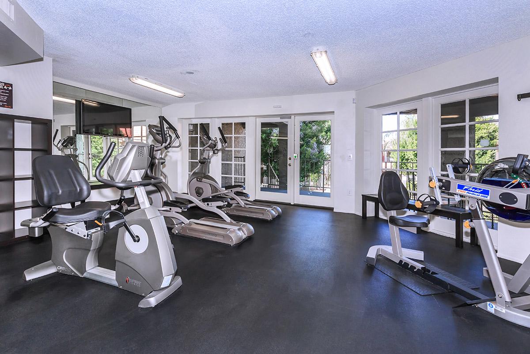
Studio Deluxe





1 Bed 1 Bath








2 Bed 2 Bath








Neighborhood
Points of Interest
Rancho Sierra Apartments
Located 3040 E Shea Blvd Phoenix, AZ 85028Bank
Elementary School
Entertainment
Fitness Center
Grocery Store
High School
Library
Middle School
Park
Post Office
Preschool
Restaurant
Salons
Shopping
Shopping Center
University
Contact Us
Come in
and say hi
3040 E Shea Blvd
Phoenix,
AZ
85028
Phone Number:
602-482-2729
TTY: 711
Fax: 602-482-3820
Office Hours
Monday through Thursday: 9:00 AM to 6:00 PM. Friday: 9:00 AM to 5:00 PM. Saturday: 10:00 AM to 5:00 PM. Sunday: 11:00 AM to 5:00 PM.